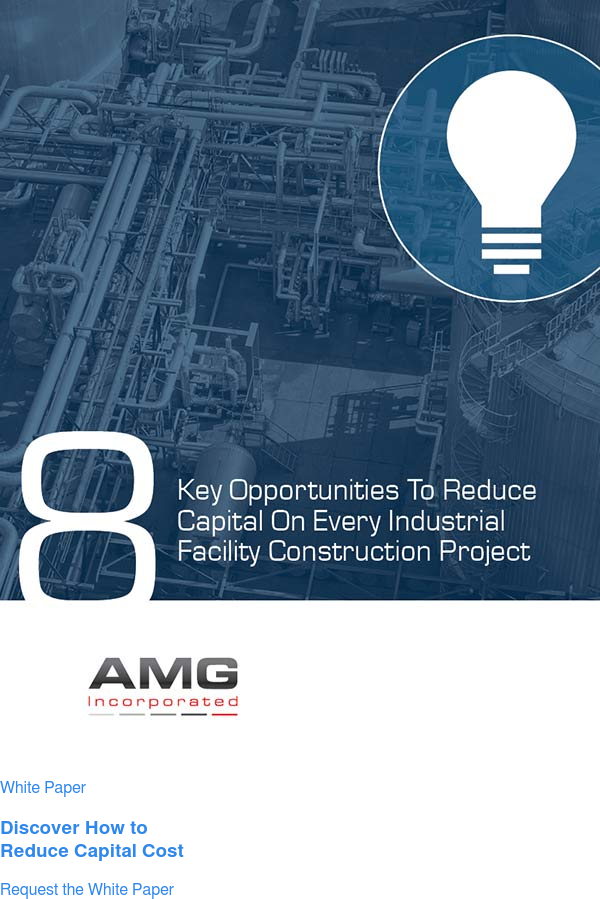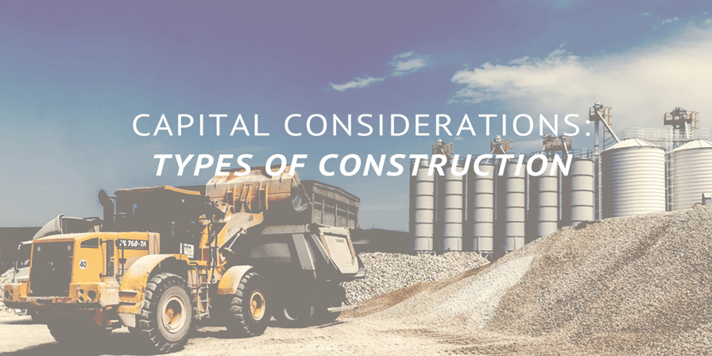
In many facilities, new construction projects are “copies” of previous projects. This is due to paradigms that exist within an organization’s management or engineering team. One of the project facets that is frequently copied from one project to the next is the type of construction.
What is type of construction?
The construction type can affect the raw materials, time considerations, complexities, support, and construction activities involved in building a structure or facility component. There can be a dramatic cost differences from one construction approach to another.
Today’s Facility Executives and Project Engineers must keep an open mind about construction types when going into a new project. There may be decisions available at this stage to apply a new approach to reduce the capital investment required for the project.
An Example: Custom Steel with Metal Sheet Siding vs. Pre-Engineered Metal Building Construction Types
The following is a comparison of two common construction types presented with the intent to point out the “relative” nature of the evaluation process:
Custom Steel with Metal Sheet Siding
This is a building that is engineered stick by stick from commonly available hot rolled steel members like W-Shapes, Channels, Angles, etc.
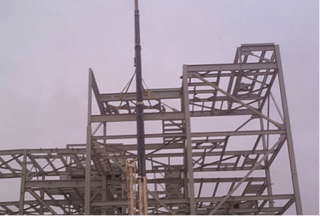
The steel involved is generally reasonably thick—not normally less than 3/16”, and often times greater than 3/4” thick. It is usually sand blasted and painted, or galvanized. Since the steel is custom designed, its configuration and load carrying capacity are extremely flexible.
In this particular case, we’re also looking at a metal sheet siding system.
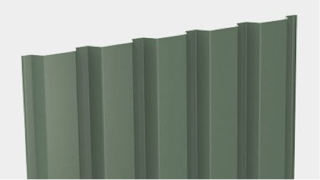
This is typically a paint-coated steel siding panel, un-insulated, and about 20ga thickness supported by hot rolled steel girts. The roofing is typically galvanized steel or stainless steel deck with insulation board and membrane insulation.
Characteristics of custom steel with metal sheet siding construction are as follows:
- Initial cost is reasonably high due to the custom nature of the structure.
- Long term cost of the steel frame is generally low, but the portions of the light weight metal siding may need to be replaced after 10 to 12 years due to process or environmental corrosion
- Durable structural members, may need occasional maintenance (wire brush & paint) due to corrosion
- Engineering takes time after the production process is configured and general arrangements are approved, could be as much as 22 to 24 weeks from the beginning of structural design to steel delivery on site.
- Construction could take anywhere from 6 weeks to 18+ weeks depending on complexity and size.
- Is not fire rated inherently. Would need special protection if fire rating is necessary.
- Would be erected by iron workers, who are very well trained, and although the nature of their work is dangerous. Proper pre-qualification can limit an owner’s liability.
- Extremely flexible from a geometry and load carrying perspective
Pre-Engineered Metal Building
This building would be procured from one of several well-known Pre-Engineered Metal Building (PEMB) manufacturers throughout the world. This type of building is generally an open area building often times constructed for warehouse space or, light commercial applications.
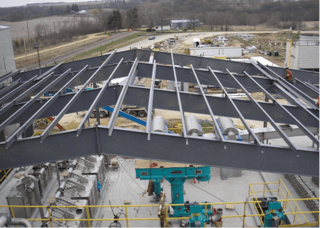
In heavy industrial installations, AMG has at times utilized a PEMB for its economical wall & roof systems (shell) while providing an independent custom built steel structure inside the PEMB for equipment support and access.
A characteristic of PEMBs is that the main steel support members, or frames, are custom designed and manufactured by the building supplier specifically for each individual application, allowing optimization of the steel usage. The main members are typically tapered and are made from welded plate webs and flanges, allowing great economy in steel weight.
The roofing and siding, unlike in custom stick built steel buildings, is supported by thin gauge metal, cold formed steel shapes.
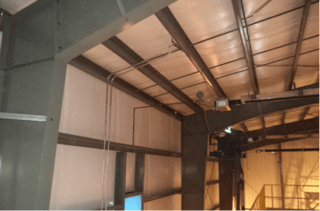
The siding on a PEMB is very similar to that on a custom stick built steel building, but the roofing system is generally standing seam galvanized steel.
Characteristics of a PEMB construction are as follows:
- Initial cost is reasonably low due to the economy of the main steel members and he cold formed girts and purlins.
- Long term cost of the steel frame is normally, but in corrosive environments care must be taken to ensure rust is controlled due to the much thinner steel used typically used. Like in custom stick built buildings portions of the light weight metal siding may need to be replaced after 10 to 12 years due to process or environmental corrosion
- Engineering takes time after the production process is configured and general arrangements are approved, but fabrication is typically shorter due to highly automated manufacturing lines. From engineering to delivery it could be as much as 14 to 20 weeks from award of the supply and erection contract.
- Construction could take anywhere from 4 weeks to 10+ weeks depending on complexity and size.
- Is not fire rated inherently. Would need special protection if fire rating is necessary.
- Would be erected by iron workers, who are very well trained, and although the nature of their work is dangerous. Proper pre-qualification can limit an owner’s liability.
- Somewhat limited in geometry and load carrying capacity.
Building Shell/Envelope Construction Types: A Side by Side Capital Cost Comparison
The question of construction type is not simple a question of which is cheaper—but a decision about which approach accomplishes the performance goals of the facility, with the least impact on capital cost.
The table below represents the most typical building shell or structure construction types. Within each, you’ll see the impact on total lifetime cost for a facility:
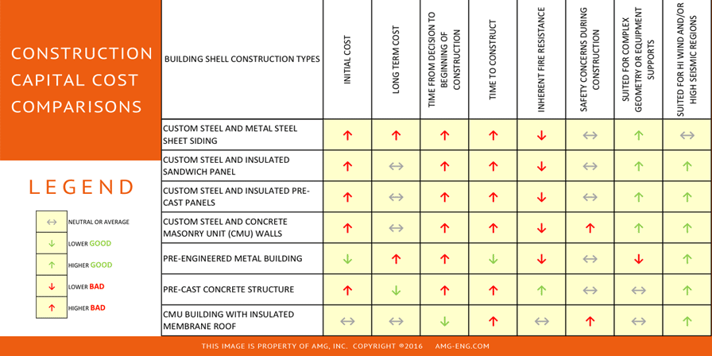
Based on the revenue and performance goals of a particular facility, it may well be a viable option to implement a PEMB construction approach as opposed to a custom steel approach—a decision which could reduce the capital required for the project.
Applying This Methodology Across Engineering Disciplines
This methodology applies beyond the considerations made regarding facility structures. In reality, these decisions can be made at every key phase of the project—from piping materials to equipment procurement to control systems consideration.
The tables below represent capital considerations for the most common construction approaches within common facility construction disciplines:
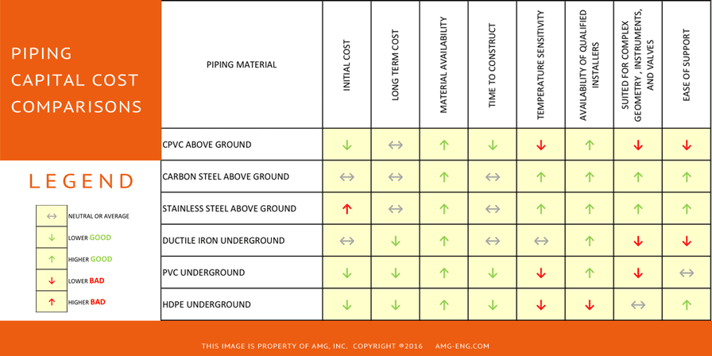
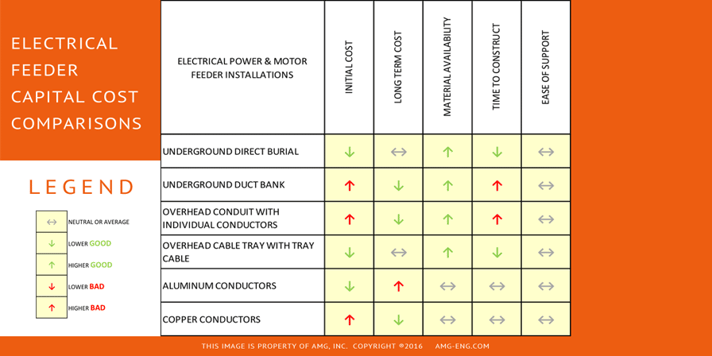
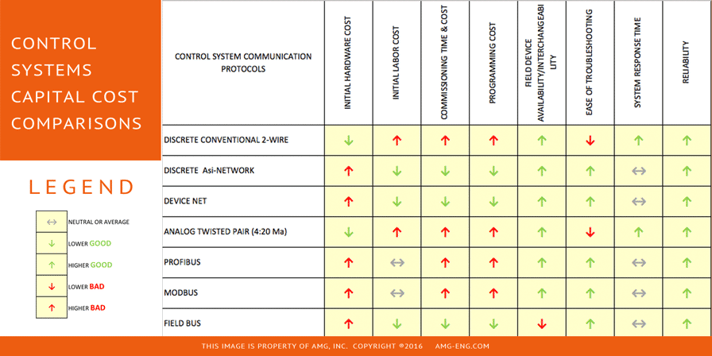
Staying Open to Different Construction Types May Reduce Capital Costs
When total capital is a concern (which it always is), it’s important to maintain an open mind when it comes to evaluating the various types of construction that are commonly available to us in today’s construction world.
There certainly may be issues to contend with from one type of construction to another, but there can be significant capital, schedule, and even construction safety benefits that can be realized depending on the choices made.


